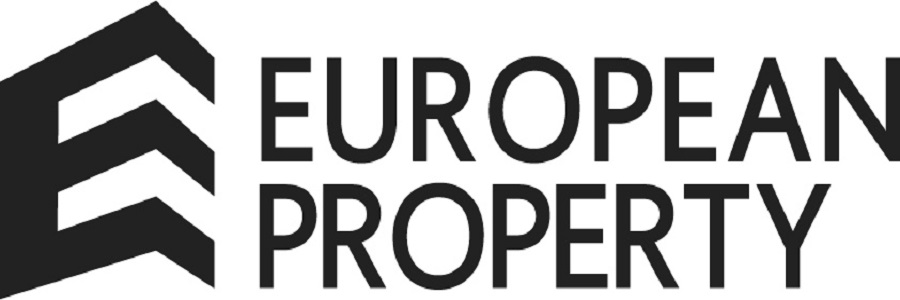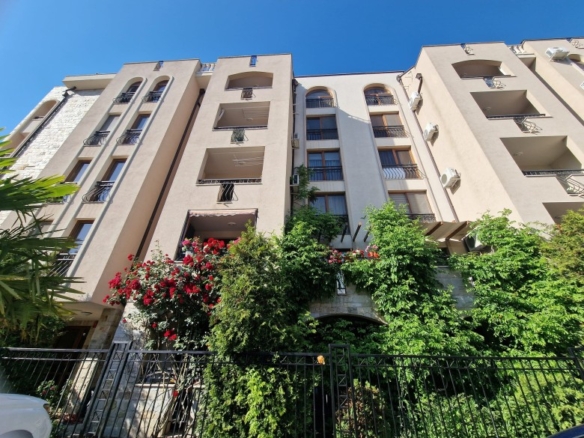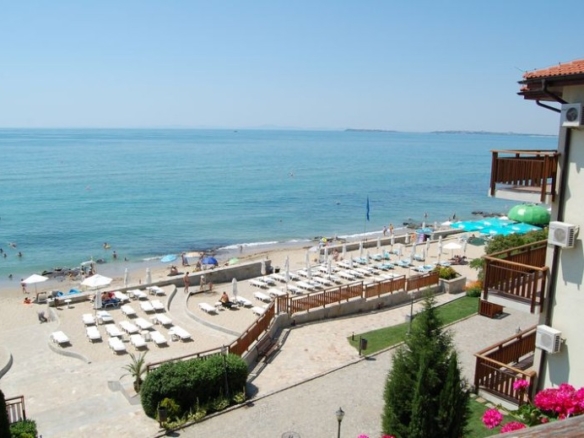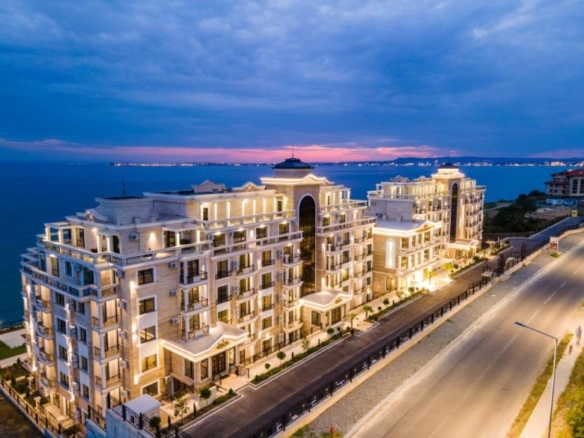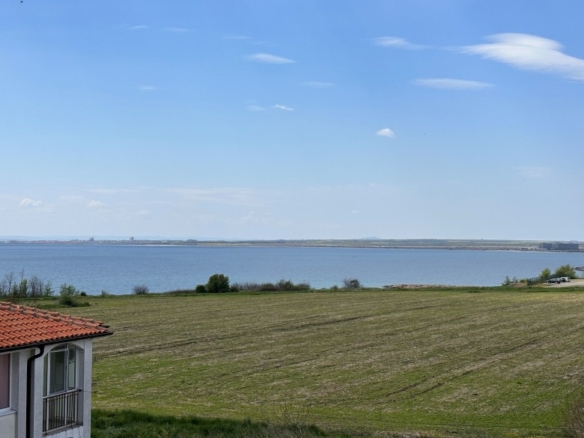Manilva
- €685,000
Description
Traditional Andalusian style southeast facing villa with real character, beautiful gardens, large private swimming pool and panoramic sea views. This 5 bedroom 3 bathroom villa includes a separate apartment with its own open plan lounge / Kitchen, 2 double bedrooms and bathroom. The villa includes a guest toilet and pool toilet and comes with a tiled basement and private garage covering the size of the main villa. In addition there is a pool bar and private swimming pool. The villa provides a feeling of peace and tranquillity – your very own private retreat. The property is located in the urbanisation, Jardin Tropical, located near Marina de la Duquesa and the village of El Castillo. The beach is only a 15 minute walk away while the popular Marina de la Duquesa a 20-25 minute walk away or alternatively a few minutes drive via the internal roads. Marina de La Duquesa is a lovely Marina with a number of local and international bars, restaurants, cafes. You could even follow the promenade and walk along the Casares coast to neighbouring Sabinillas. The beach promenade or paseo has a selection of quality tapas bars, restaurants, and beach chirinquitos offering a variety of local and international cuisine. The beach has been awarded the Blue Flag, a distinction awarded by the European Foundation for Environmental Education. The spacious villa further benefits from fully fitted wardrobes, air-conditioning, electric blinds and fireplace. The lounge with cathedral style ceiling and separate dining room has access to the main terrace. The villa includes a water purifier and softener. As you enter the property you are in the reception area. To your right is the guest toilet and kitchen entrance, to the left is the dining room and in front is the entrance to the lounge. The fully fitted kitchen is well designed in a horse-shoe shape and has plenty of work surface and desirable mod-cons. The well designed kitchen demonstrates good planning of workflow and lighting design, with the sink positioned under the large double window, providing plenty of natural light. There is a door that provides access via stairs to the tiled basement, garage and back entrance to the pool bar with toilet. The dining room has windows all round and includes floor to ceiling sliding patio doors providing direct access to the generous sized terrace. The dining room has a dining table and chairs that comfortably seats 6. The room provides stunning sea views while you dine. The generous sized terrace is a great space for al fresco dining, entertaining or just relaxing soaking in the mediterranean. The terrace overlooks the swimming pool and surrounding area as well as sea views. The terrace can also be accessed via the lounge via 3 sets of patio doors embedded within archway brickwork. The terrace has a table and chairs with the option to extend the awning. The terrace has glass arch windows and a patio door that provides access to the swimming pool area via stairs. The design of this great space ensures all year round use! As you approach the generous sized lounge you are immediately drawn to the cathedral style ceiling that creates an airy feeling to the room. The 3 sets of floor to ceiling patio doors provide plenty of natural light, enticing you towards the terrace and beautiful landscape beyond. This well presented room has a fireplace offering additional character. As you pass through the lounge on your left is the Master bedroom with en-suite and in front and on the right bedrooms 2 & 3 with family bathroom. All bedrooms are generous in size with fitted wardrobes and air-conditioning. The master bedroom overlooks the swimming pool and offers sea views. The en-suite has a walk-in shower with 2 large ceiling vents providing natural light via windows. The area to access bedroom 2, 3 and family bathroom also has 2 large ceiling vents generating plenty of light via windows. Bedroom 2 overlooks the swimming pool and provides sea views and bedroom 3, currently used as a study, overlooks the side garden of the villa. The family bathroom with a bath-shower could be modernised. Going down to the basement via the kitchen, you enter a bright space that is the size of the villa. The basement area is fully tiled and leads to the garage area which could fit 2 cars and has an automatic door. Walking through the garage you come to the back of the pool bar area and pool toilet with a door that leads to the swimming pool area. The swimming pool area is paved with lovely plants and trees surrounding the perimeter. The 55m2 swimming pool has a built veranda at one end and that side of the garden has tall trees providing privacy. To the right of the pool bar door is the door that provides access to the 2 bedroom apartment. This has an open plan lounge/kitchen, bathroom with walk-in-shower and 2 double bedrooms. Although the largest part of the garden is the swimming pool area, the garden continues round the entire villa and includes a vegetation garden and additional seating area. Jardin Tropical is located in the municipality of Manilva. It is 20 minutes away from Gibraltar so ideal if you wish to commute in. It is also 10 minutes away from the sought-after Sotogrande with its La Reserva Beach Club, Marina and world-famous golf courses such as Valderrama. The white mountain town of Manilva or the popular seaside town of Estepona with its cobbled streets and stunning promenade is only a 10-minute drive away. Twenty minutes in the Malaga direction will take you to Puerto Banus and Marbella. There is so much to explore in the area. It is very possible to make day trips to Seville, Malaga and Granada. You will be spoilt for choice if you are a passionate golfer, there are numerous golf clubs within the vicinity with Duquesa golf being the closest. This villa is a must see! Come view with me! Property ID: MLH-R4617343 Price: €685,000 Property Size: 155 m2 Land Area: 890 m2 Bedrooms: 5 Bathrooms: 4 Property Type: Detached Villa Property Status: For Sale
Details
Updated on July 8, 2024 at 11:49 am-
Property ID mlh-r4617343
-
Price €685,000
-
Property Size 155 Sq M
-
Land Area 890 Sq M
-
Bedroom 0
-
Bathroom 0
-
Property Status For Sale
Contact Information
View ListingsSimilar Listings
Furnished studio apartment, 37 sq.m., in Cascadas Family Resort, Sunny beach
, Sunny Beach, , Bulgaria DetailsLuxury studio, 31 sq.m., in top class Onyx beach residence, St. Vlas, first sea line
, Sveti Vlas, , Bulgaria DetailsCompare listings
Compare
