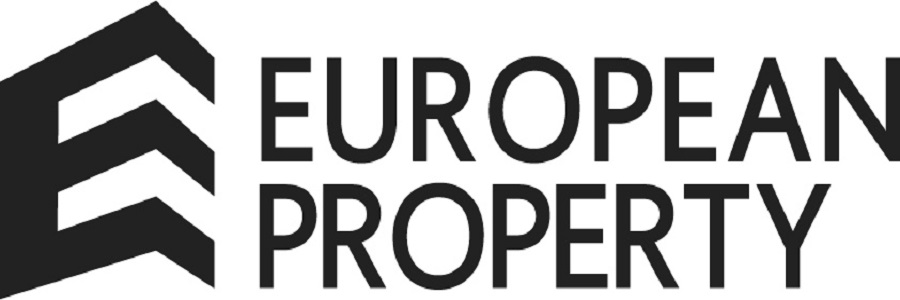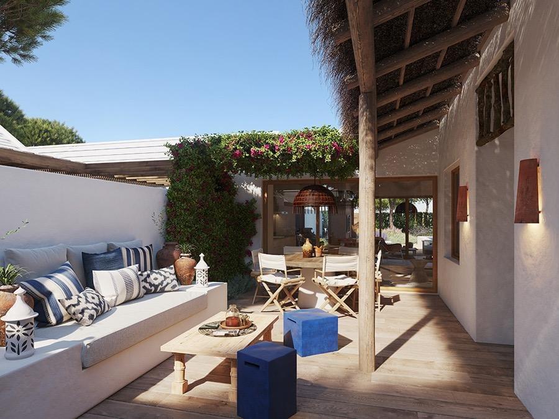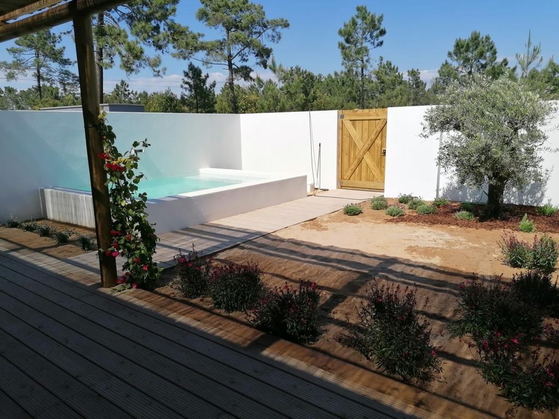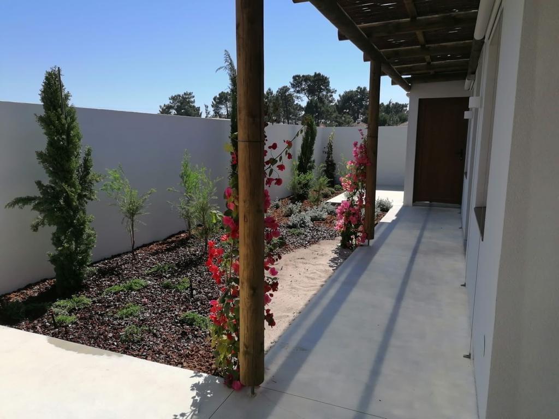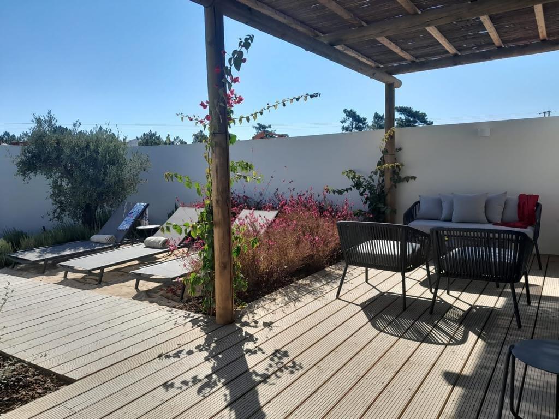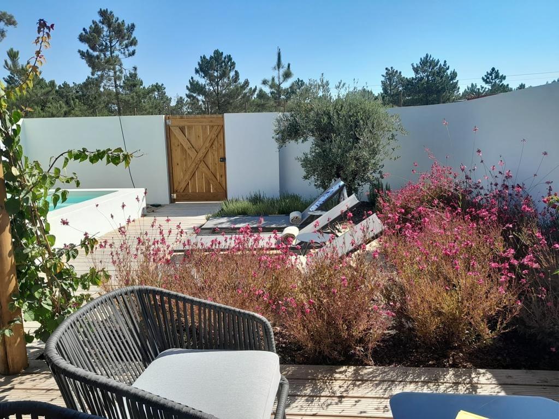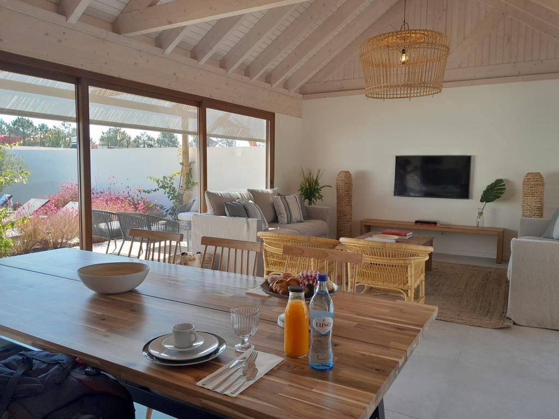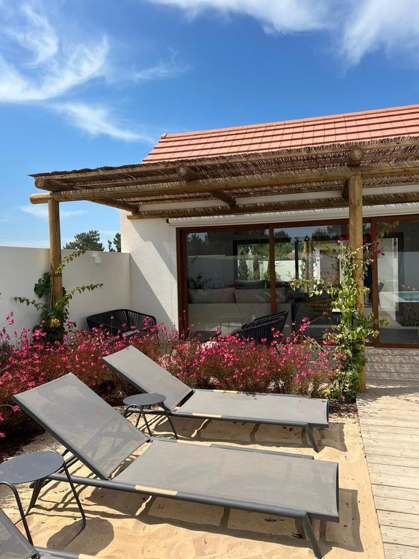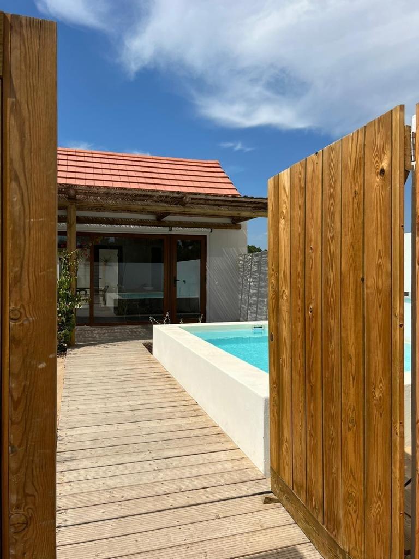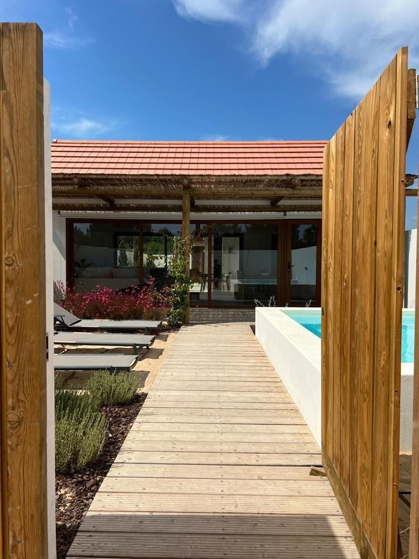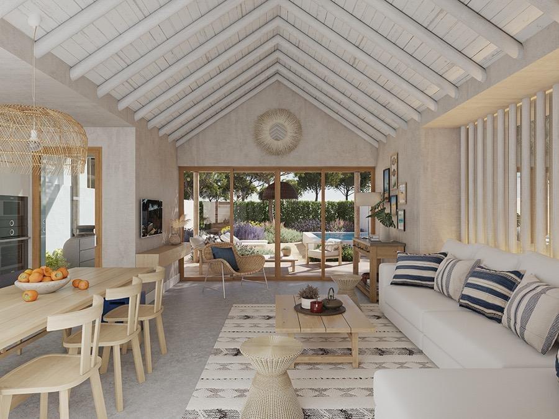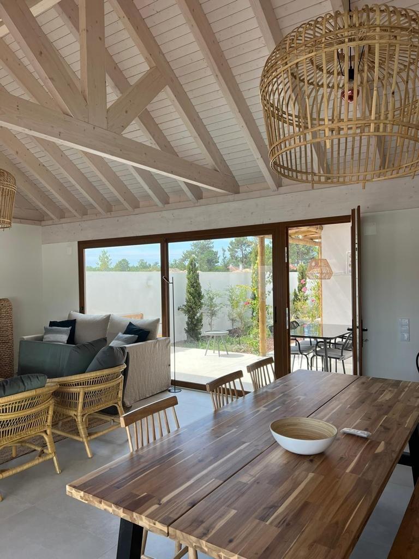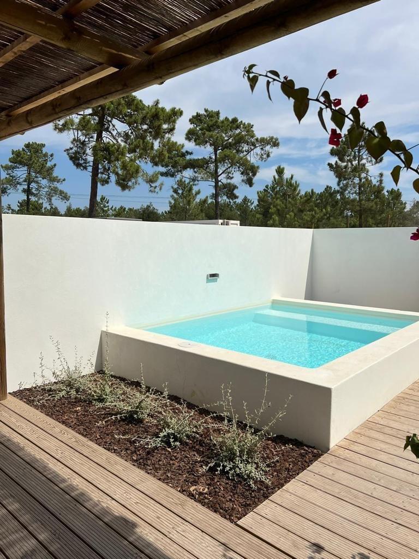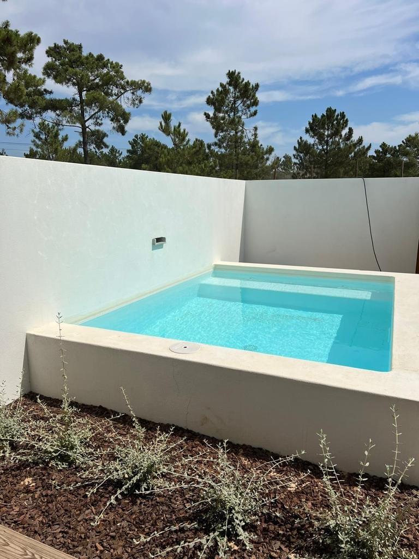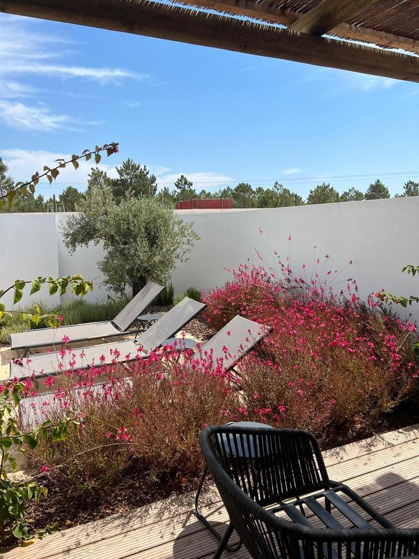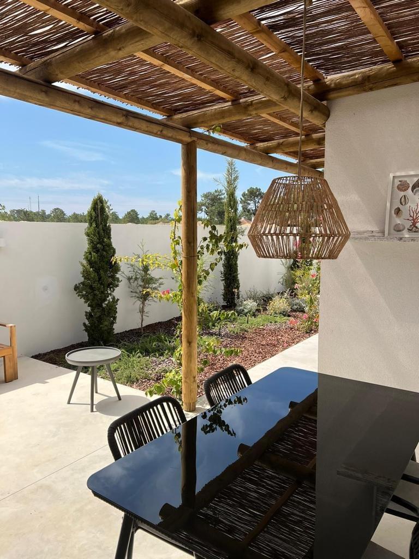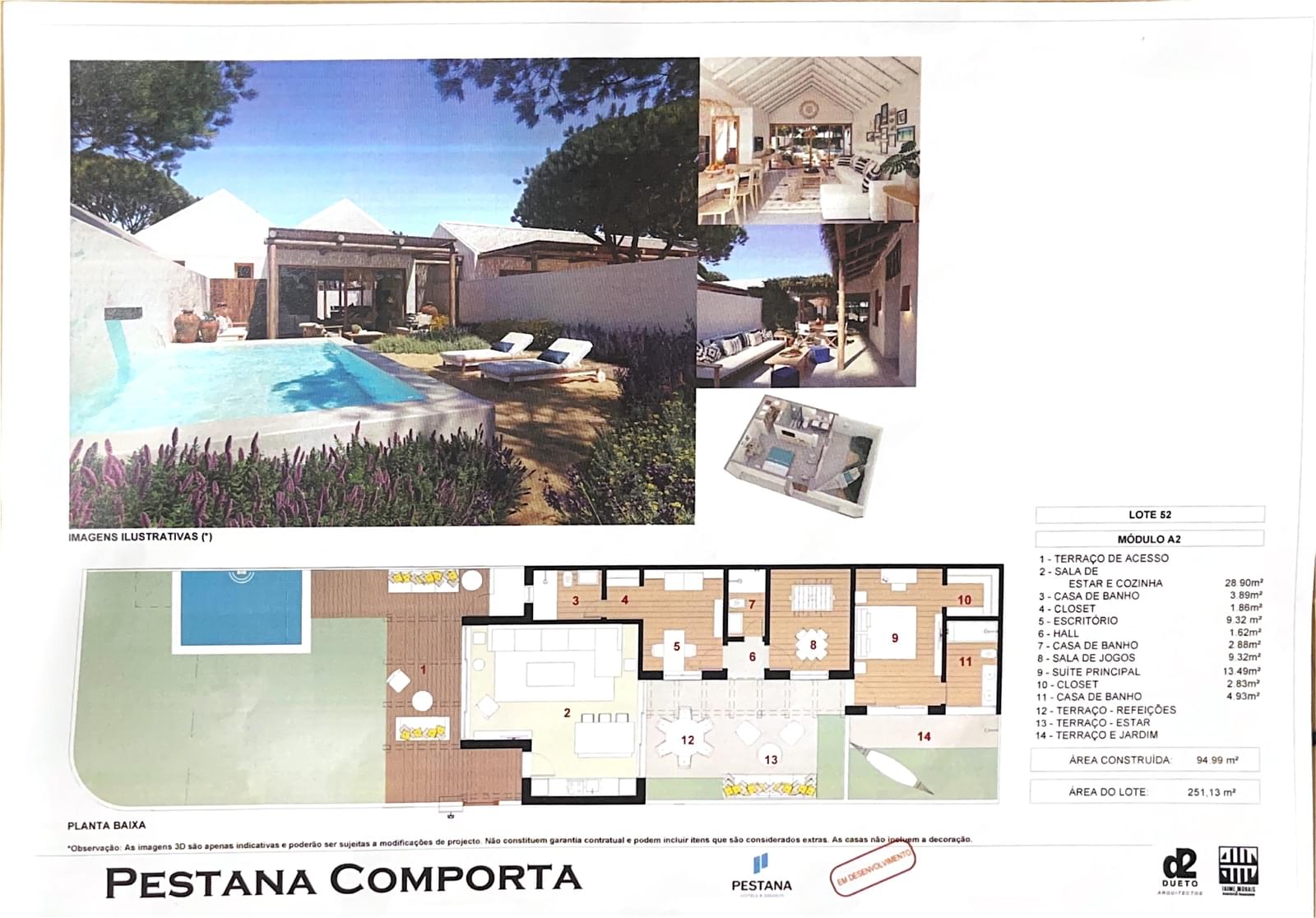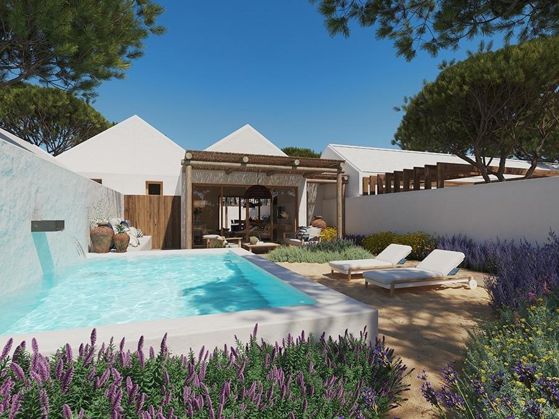Alcacer Do Sal
- €750,000
Description
Semi-detached 3 bedroom villa in the development Pestana Comporta Village Residences. This project is under construction and the delivery is predicted to the summer of 2024. The villa, with a 95 sqm built area, is deployed in a 251.13 sqm plot of land. It offers an architecture and design in harmony with the atmosphere of the region, developing fully on the ground floor. It is composed by: - Suite (13,5 sqm) with closet (2.8 sqm), terrace and full private bathroom (5 sqm); - Office (9,3 sqm) with closet (1.8 sqm) and full private bathroom (3,9 sqm); - Games’ room (9,32 sqm); - Full private bathroom (2.9 sqm) (Both the office and the games’ room are converted into bedrooms.) - Living room in open space with equipped kitchen (29 sqm); - Outside there is a dining terrace, a terrace for leisure moments, a terrace with garden, and an ample wooden deck is developed to access the private swimming pool of this villa. Parking on the outside. This business is a resale, being made the transfer of the contractual position. All the services and equipment of the Pestana Comporta development will be available to the owners: privacy and security of a closed condominium, reception, gym and guarantee of hotel services. Located 2 km away from the beach and 200 metres away from the Village of Comporta. Porta da Frente Christie’s is a real estate agency that has been operating in the market for more than two decades. Its focus lays on the highest quality houses and developments, not only in the selling market, but also in the renting market. The company was elected by the prestigious brand Christie’s International Real Estate to represent Portugal in the areas of Lisbon, Cascais, Oeiras and Alentejo. The main purpose of Porta da Frente Christie’s is to offer a top-notch service to our customers. Property ID: PDF-PF32474 Price: €750,000 Property Size: 95.0 m2 Land Area: 251.0 m2 Bedrooms: 3 Bathrooms: 3 Year Built: 2024 Property Type: House Property Status: For Sale
Details
Updated on July 8, 2024 at 10:12 am-
Property ID pdf-pf32474
-
Price €750,000
-
Property Size 95 Sq M
-
Land Area 251 Sq M
-
Bedroom 0
-
Bathroom 0
-
Property Status For Sale
Features
Contact Information
View ListingsSimilar Listings
3 BED penthouse with sea views and BBQ, 121 sq.m. in Old House, St. Vlas, 300 m to the sea
, Sveti Vlas, , Bulgaria Details2 BED pool view apartment, 115 sq.m., in Sun Gate, Sunny beach, 300 m to the sea
, Sunny Beach, , Bulgaria DetailsCompare listings
Compare
