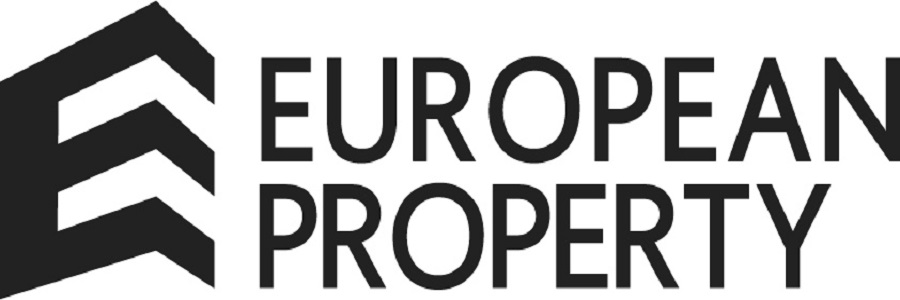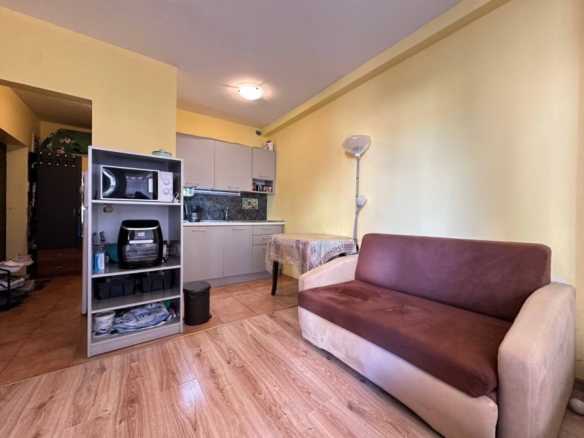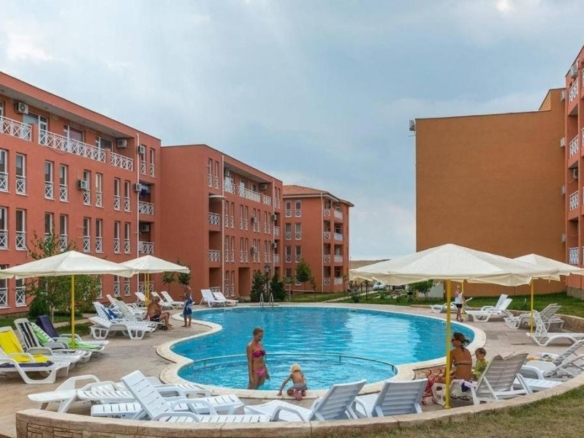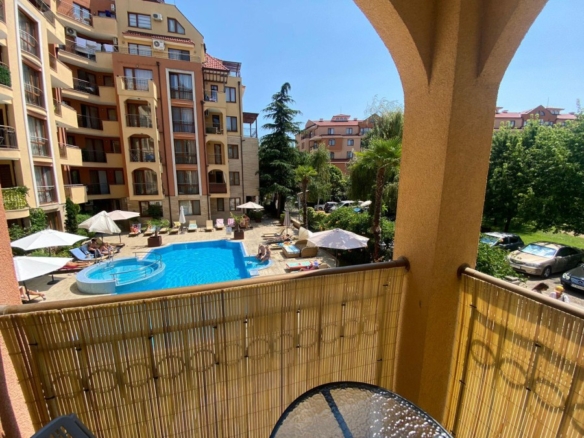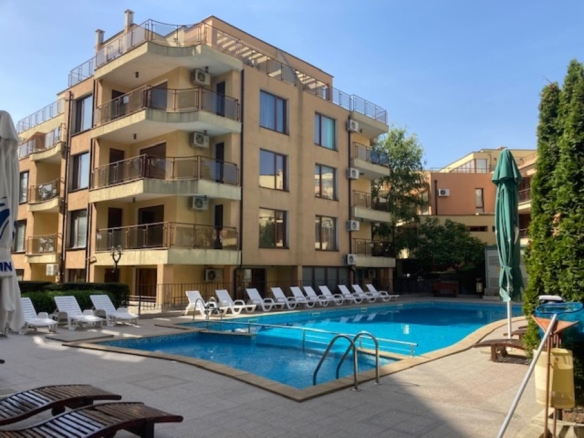Cascais
- €3,500,000
Description
Discover your oasis of space and luxury in this imposing villa from the 60s in Cascais, a real gem of the region. Very well located, only a few minutes away from the centre of the county and its stunning beaches, restaurants, local business and services, this villa is a unique opportunity to completely remodel a housing according to your taste, with all the comfort and modernity of current times. With a generous plot of 1899 square meters, this property is divided into three areas, each with its own charm and character. Ground floor: This first apartment was completely refurbished in 2014 and offers luxurious finishes. This space comprises two bedrooms, including a suite with embedded wardrobes, two bathrooms and a fully equipped kitchen. In addition, this apartment provides a storage area and access to a large dimensioned garage, shared throughout the complex. Next, we find the centrepiece of the property, a stunning British-style residence distributed by two floors. This fraction offers six bedrooms with embedded wardrobes, four bathrooms, a laundry area, a fully equipped kitchen, two ample rooms (a dining room and a living/social room), plus a nice outside social area, long balconies and a generous and pleasant covered terrace, with connection to the living room. The spacious attic can be easily adapted to suit your needs. A direct access to the garage ensures every convenience. Finally, the villa has an autonomous apartment fully functional, with two bedrooms, including a suite, two bathrooms, equipped kitchen, a marquee and a patio bathed by the sun. This apartment also offers direct access to the garage. In addition to the splendid interior and generous size, this property impresses with its ample outdoor space, with landscaped and paved areas. Here are some of the highlights that will make your life in this home an exceptional experience: * Heated Swimming Pool: Enjoy a relaxing swim all year round. * Private Gym: Keep in shape with an exclusive gym. * Garden: Stroll through a mature and verdant garden that evokes quietness and serenity. * Event Room: Celebrate special occasions with comfort and elegance. * Barbecue Room: Host memorable barbecues with family and friends. * Changing Rooms: Convenience and comfort are priorities. * Garage: A large dimensioned space to store your vehicles, ensuring safety and protection. * Storage: Store your belongings in an organized way. * Annex (Studio): An additional space for your specific needs. This is a unique opportunity to own a villa that combines traditional charm with modern amenities and luxury. Contact us today to schedule a visit and discover all the wonders this property has to offer. Your new luxury life in Cascais awaits you here! Porta da Frente Christie’s is a real estate agency that has been operating in the market for more than two decades. Its focus lays on the highest quality houses and developments, not only in the selling market, but also in the renting market. The company was elected by the prestigious brand Christie’s – one of the most reputable auctioneers, Art institutions and Real Estate of the world – to be represented in Portugal, in the areas of Lisbon, Cascais, Oeiras, Sintra and Alentejo. The main purpose of Porta da Frente Christie’s is to offer a top-notch service to our customers. Property ID: PDF-PF31723 Price: €3,500,000 Property Size: 440.0 m2 Land Area: 1899.0 m2 Bedrooms: 10 Bathrooms: 8
Address
Open on Google MapsDetails
Updated on July 8, 2024 at 12:15 pm-
Property ID pdf-pf31723
-
Price €3,500,000
-
Property Size 440 Sq M
-
Land Area 1899 Sq M
-
Bedroom 0
-
Bathroom 0
-
Property Status For Sale

