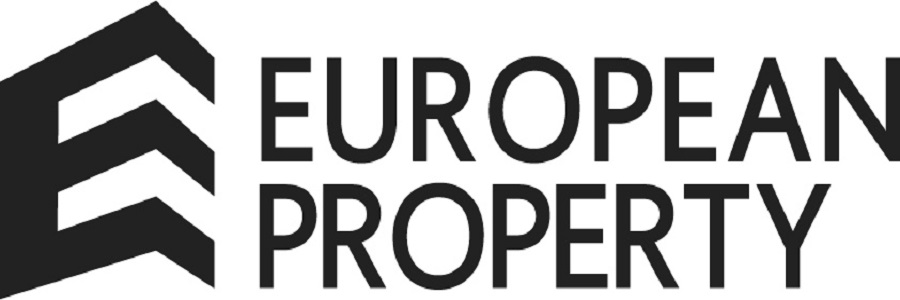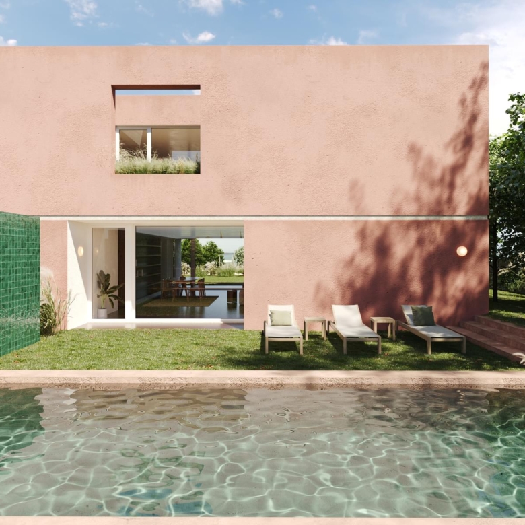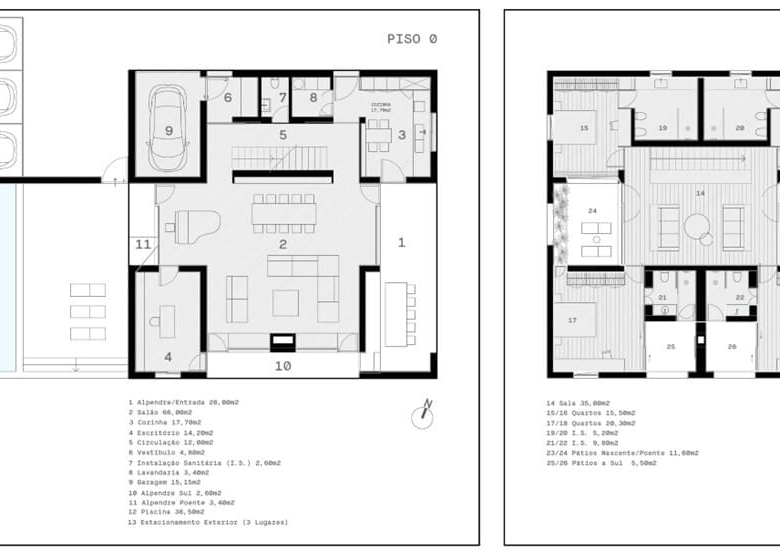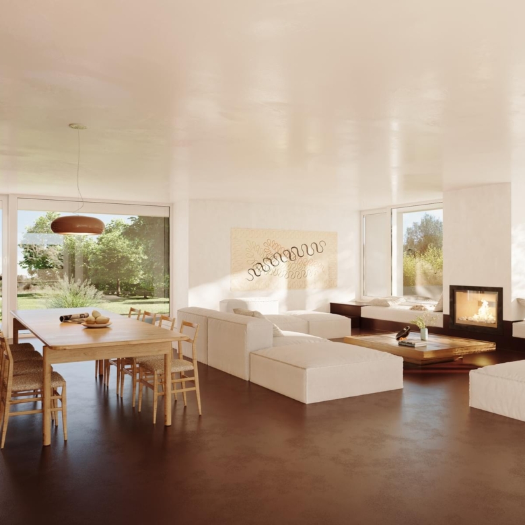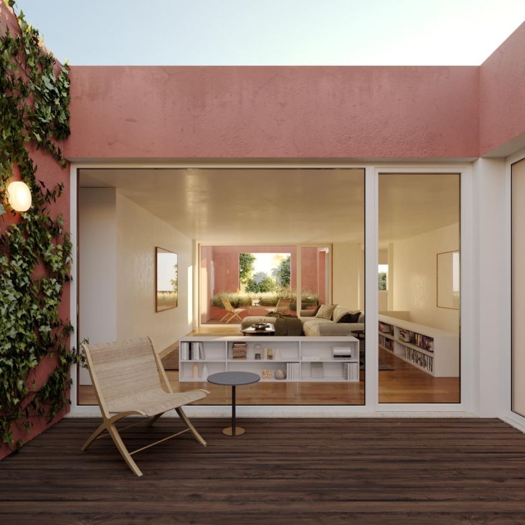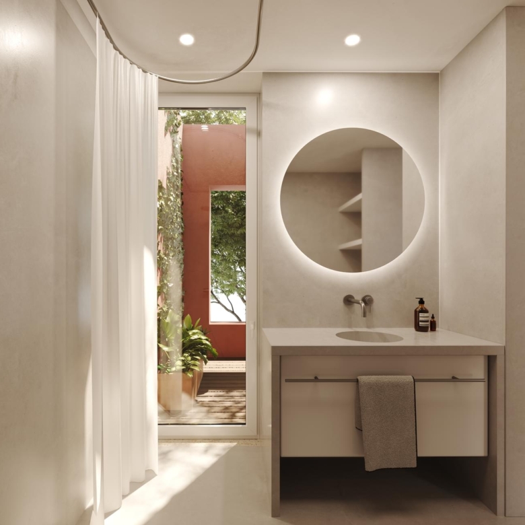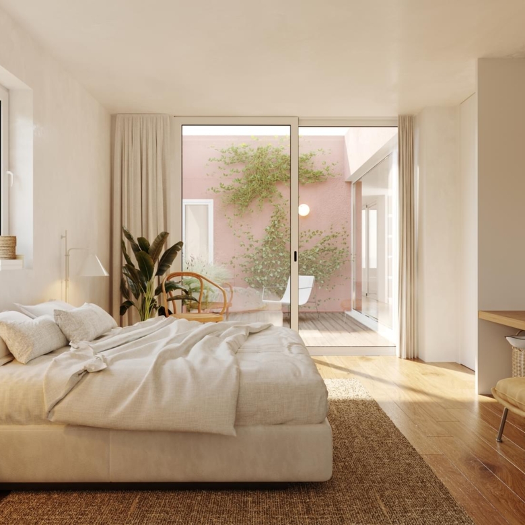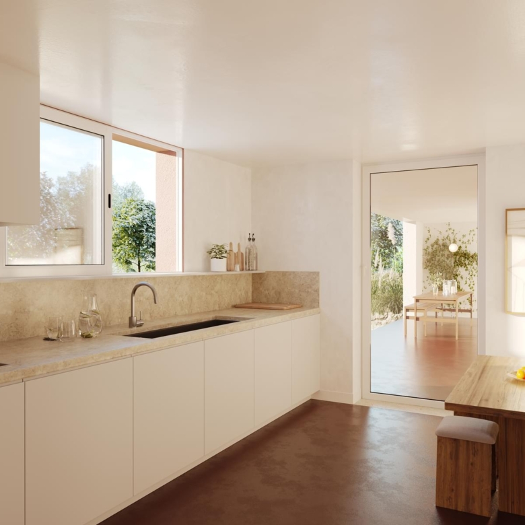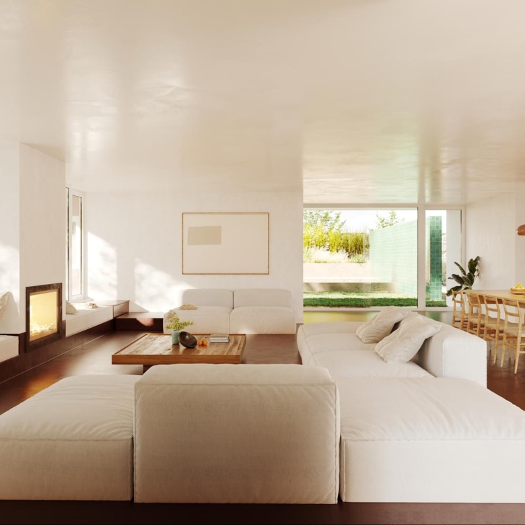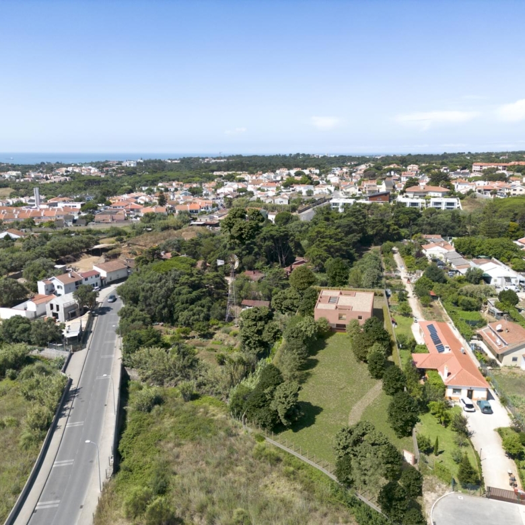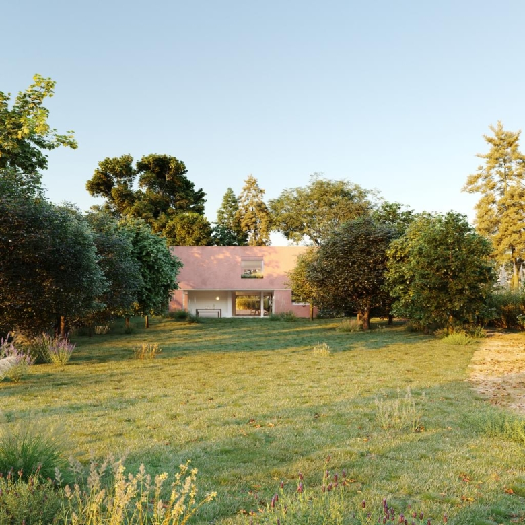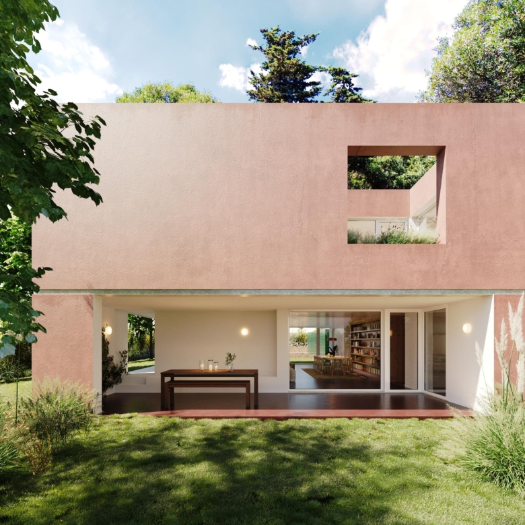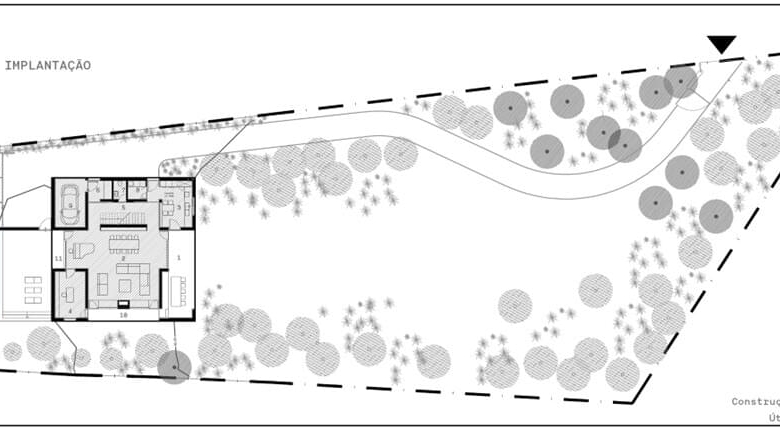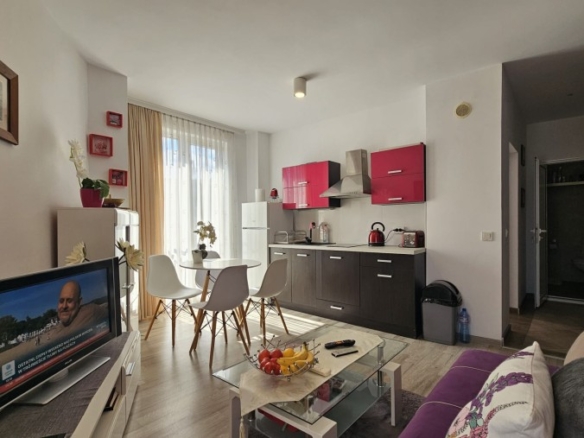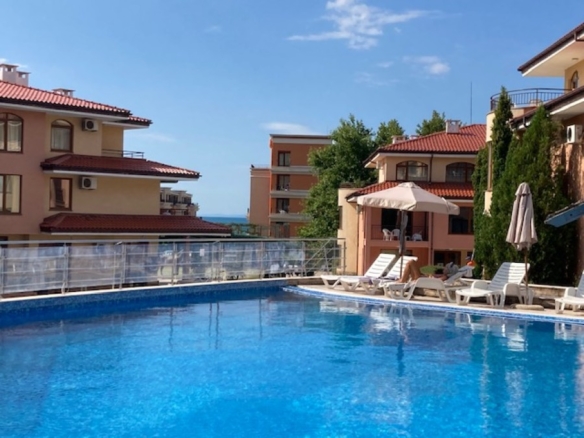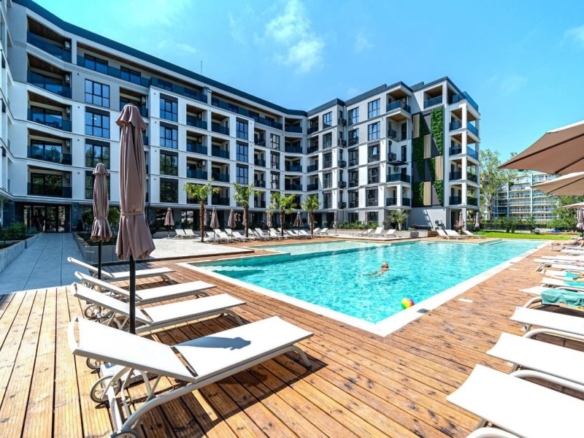Cascais
- €720,000
Description
Land with 2358m2 and an approved project with a license for payment for the construction of a contemporary house with a pool and a large garden area in Bicesse. The project includes a gross construction area of 393m2 and comprises: Ground Floor: - Living and dining room (66m2); - Kitchen (18m2); - Laundry room (3.4m2); - Bedroom/office (14m2); - Guest bathroom (3m2); - Storage area/hallway (5m2); - Garage for 1 car (15m2). First Floor: - Suite with wardrobe (20.3m2), private bathroom and balcony (5.5m2); - Suite with wardrobe (20.3m2), private bathroom and balcony (5.5m2); - Suite with wardrobe (15.5m2) and private bathroom; - Suite with wardrobe (15.5m2) and private bathroom; - 2 Courtyards to the East and West; - Living room accessing the bedrooms (35m2). The exterior of the project includes parking for 3 cars, a 38m2 pool, and a large garden facing East. The land is surrounded by established estates with mature gardens, ensuring that this house will be set amidst fields and trees with a lot of privacy. Bicesse is located just 5 minutes from Estoril and the A5, providing easy access to Lisbon and other regions. Additionally, it is just 5 minutes from Cascais Shopping and close to renowned international schools, the School of Hotel Management, and the Estoril Tennis Club. Porta da Frente Christie’s is a real estate brokerage company that has been operating in the market for over two decades, focusing on the best properties and developments for both sale and rental. The company was selected by the prestigious brand Christie’s International Real Estate to represent Portugal in the areas of Lisbon, Cascais, Oeiras, and Alentejo. The main mission of Porta da Frente Christie’s is to provide an excellent service to all our clients. Property ID: PDF-PF34020 Price: €720,000 Property Size: 334.0 m2 Land Area: 2358.0 m2 Bedroom: 0 Bathroom: 0 Property Type: Land Property Status: For Sale
Address
Open on Google MapsDetails
Updated on July 7, 2024 at 10:11 am-
Property ID pdf-pf34020
-
Price €720,000
-
Property Size 334 Sq M
-
Land Area 2358 Sq M
-
Bedroom 0
-
Bathroom 0
-
Property Status For Sale

