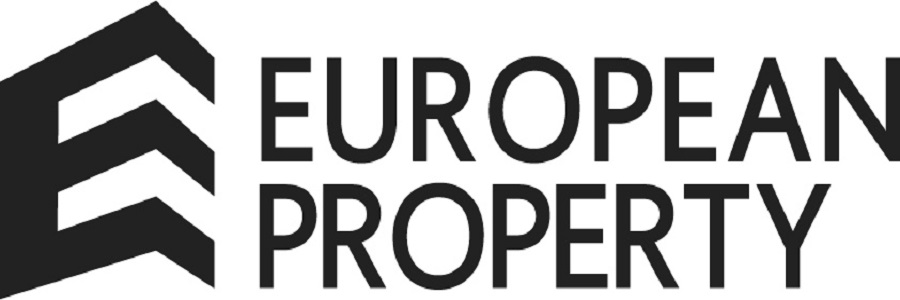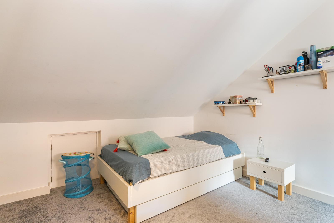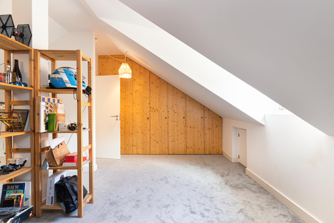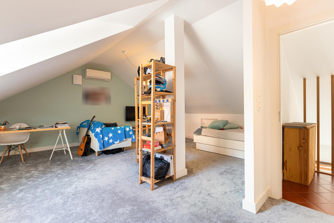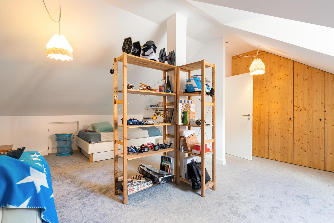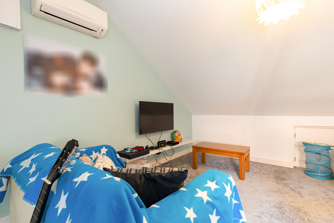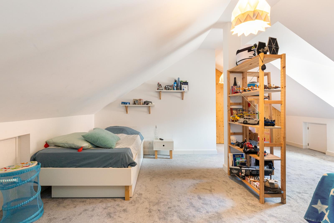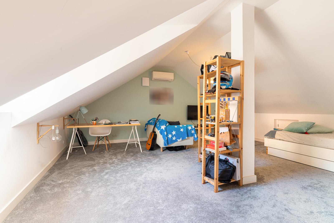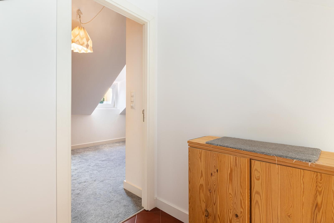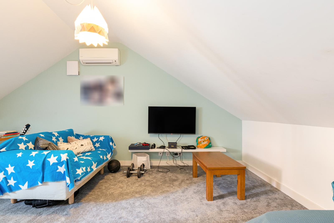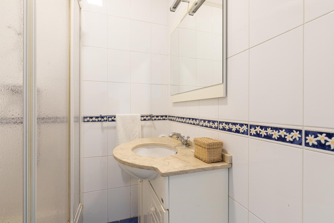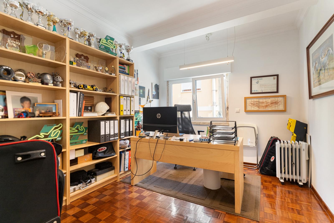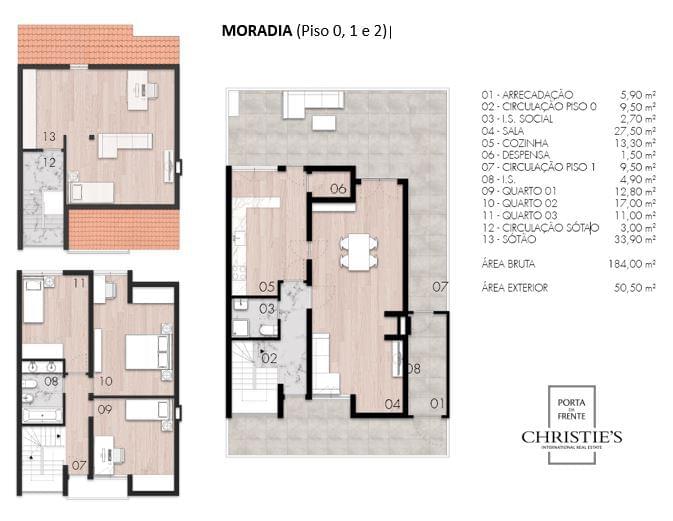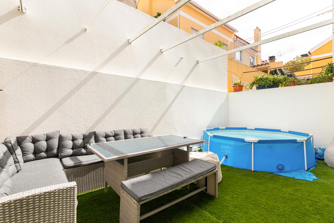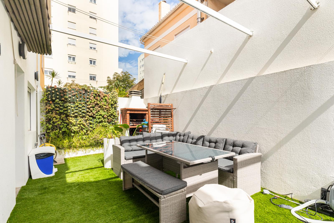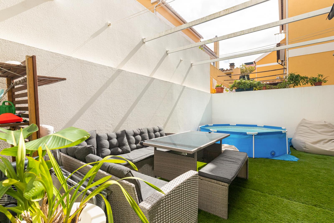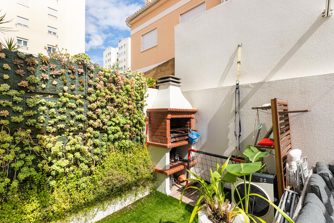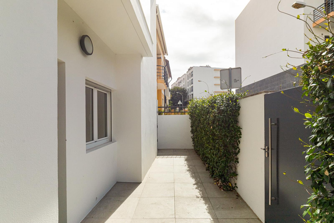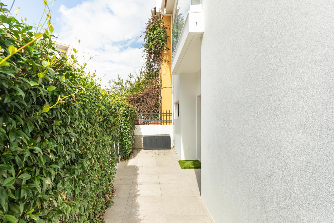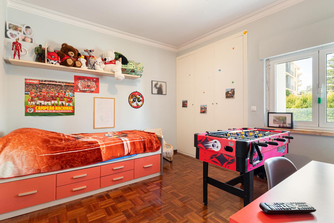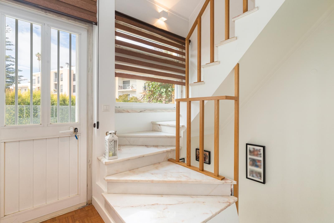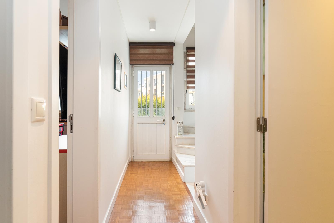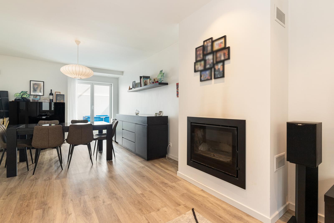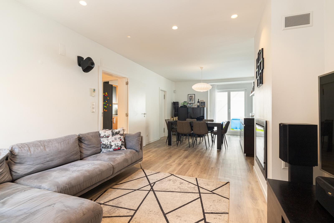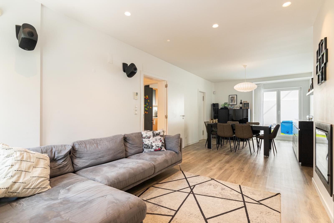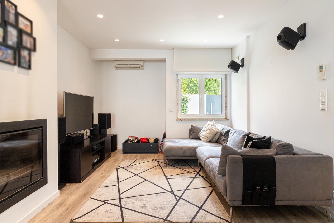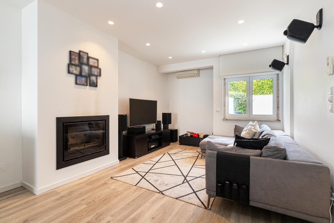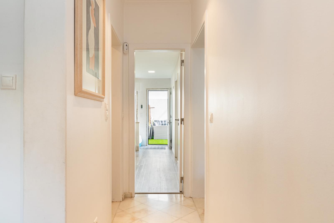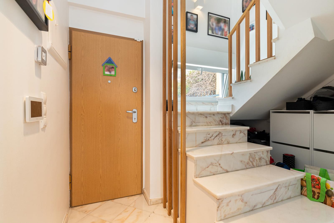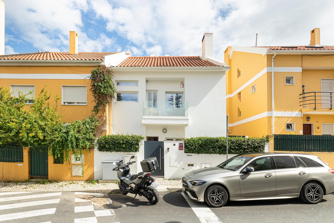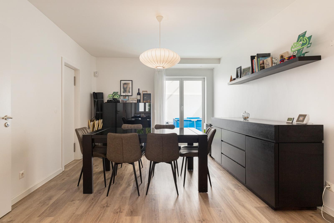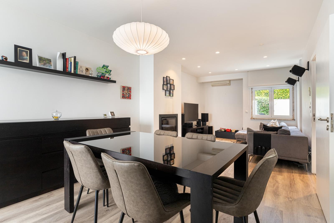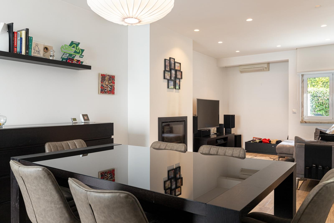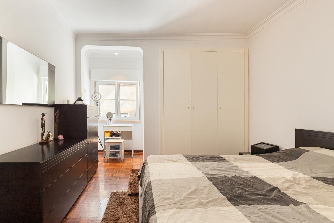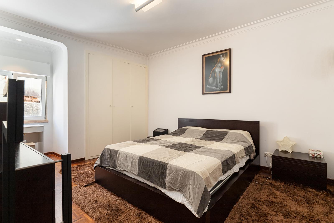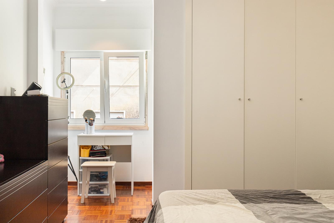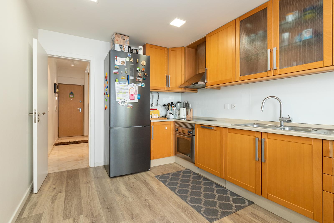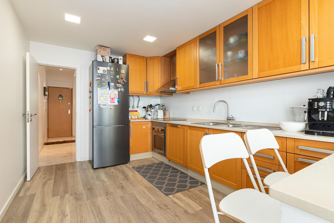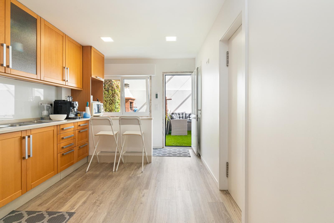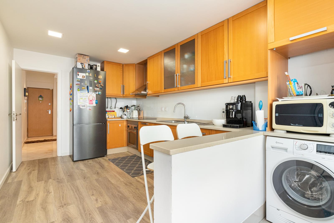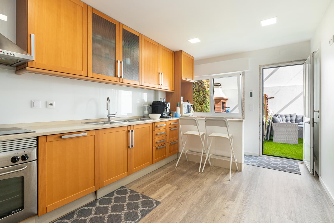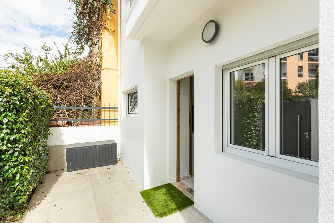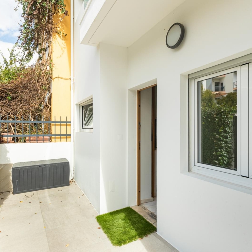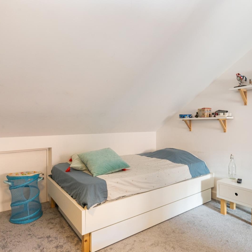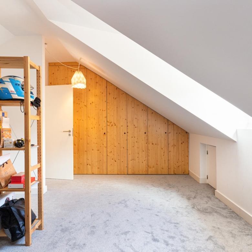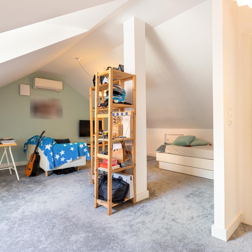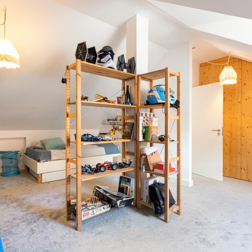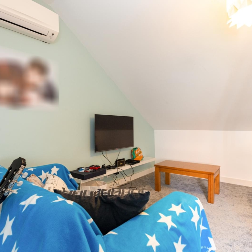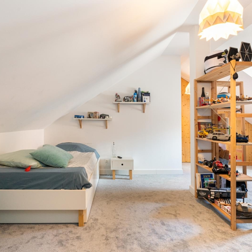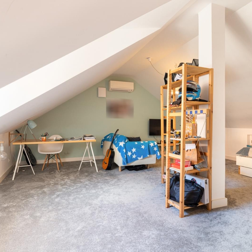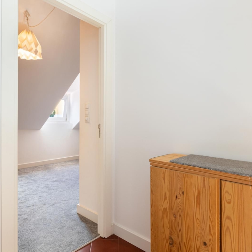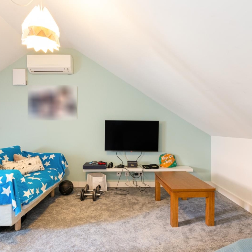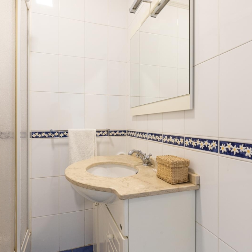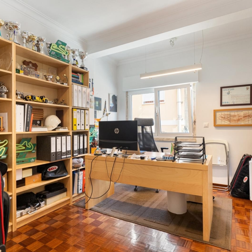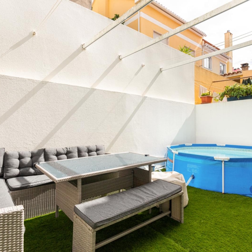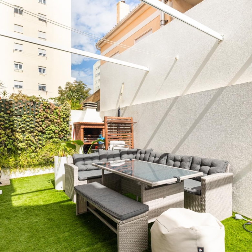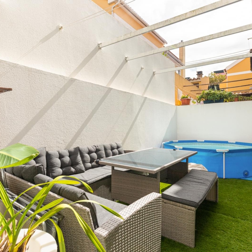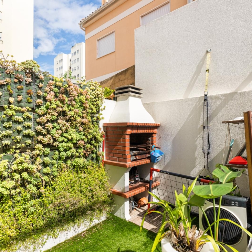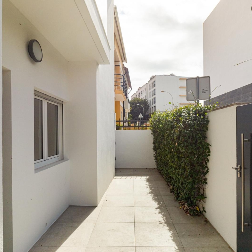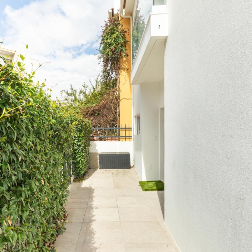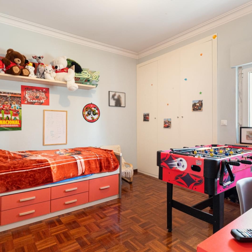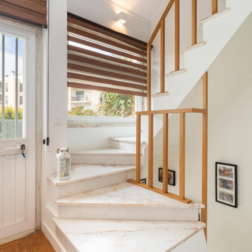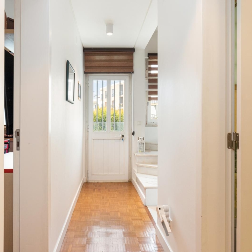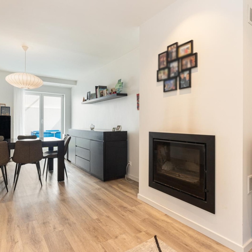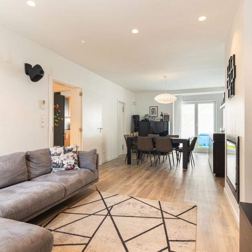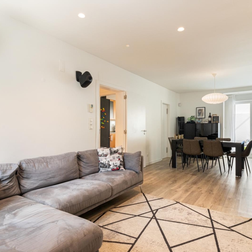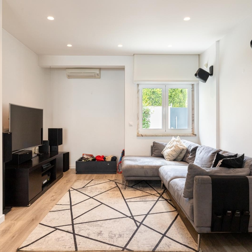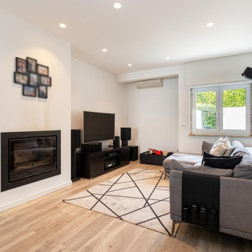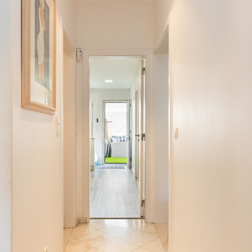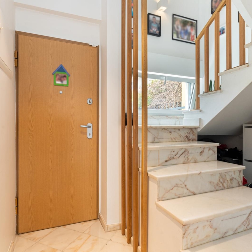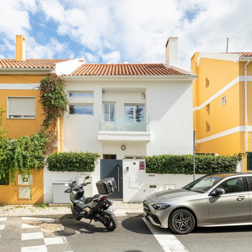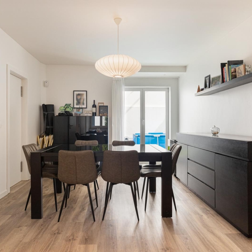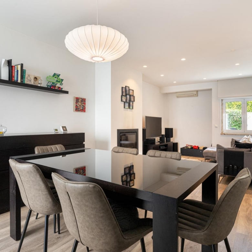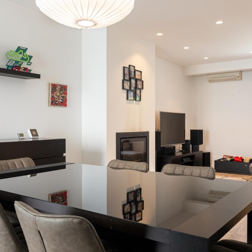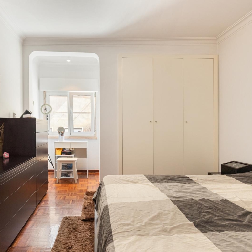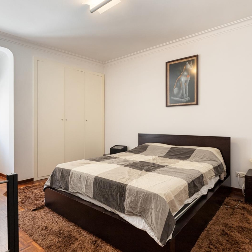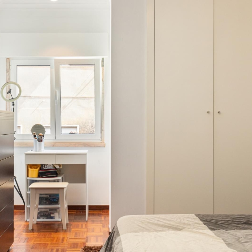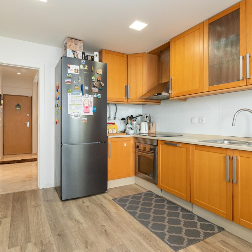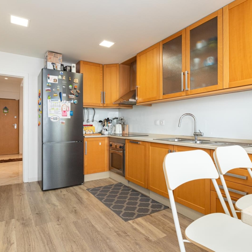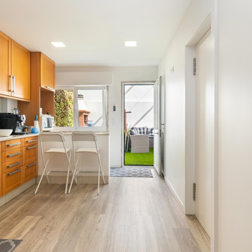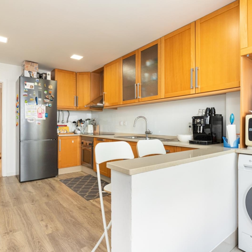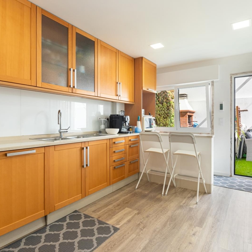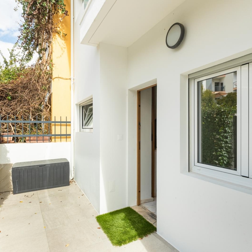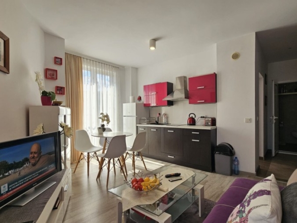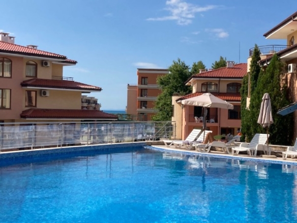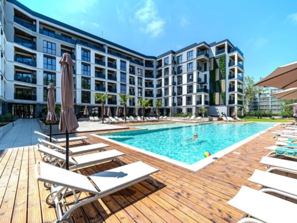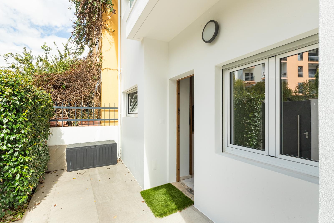Lisboa
- €645,000
Description
Semi-detached 4 bedroom villa, totally refurbished, inserted in a quiet neighbourhood in Benfica. Composed by three floors, the whole villa offers an excellent sun exposure. It comprises four bedrooms, a large dimensioned attic and a pleasant outdoor space at the rear of the property, with a barbecue where you can socialize with family or friends. On the ground floor there is an ample living room with connection to the kitchen, a social bathroom, a pantry and a storage area outside. The first floor is composed by three bedrooms and a full private bathroom, several wardrobes and many storage areas. On the top floor there is a very versatile space with natural light, with plenty of storage and quite generous in size, which can work as a bedroom, an office or as a living area/ games’ room. The outdoor space has an around 38 sqm area, with garden, barbecue area, dining area and a quite enjoyable living area, great for outdoor dining and as an extension of the living room. The villa is equipped with air conditioning, fireplace with a heat recovery unit for comfort inside and the roof was also renovated to improve the thermal insulation. It is coated with capoto, double glazed windows and doors, electrical blinds on all windows, suspended ceilings for insulation and lighting, video intercom and alarm. Located near the train station of Benfica, in a quiet area, with easy parking and good road accesses and close to a vast shopping area in the surroundings of Estrada de Benfica, where among many other points of interest stand out the Pastry Fim de Seculo, Padaria Portuguesa (Portuguese Bakery), Baldaya Palace, Silva Porto Park, college Grao Vasco, several public schools, several banks and supermarkets, and multiple other services, all within a short walking distance. It is close to the main accesses to the motorways and a 10 minutes’ walk from Benfica train station. A few minutes away from the Colombo Shopping Centre, the Hospitals of Luz and Lusiadas, and the football stadium of Sport Lisboa e Benfica. Porta da Frente Christie’s is a real estate agency that has been operating in the market for more than two decades. Its focus lays on the highest quality houses and developments, not only in the selling market, but also in the renting market. The company was elected by the prestigious brand Christie’s International Real Estate to represent Portugal in the areas of Lisbon, Cascais, Oeiras and Alentejo. The main purpose of Porta da Frente Christie’s is to offer a top-notch service to our customers. ’ Property ID: PDF-PF31351 Price: €645,000 Property Size: 123.5 m2 Land Area: 132.0 m2 Bedrooms: 4 Bathrooms: 2 Year Built: 2003 Property Type: House Property Status: For Sale
Address
Open on Google MapsDetails
Updated on July 8, 2024 at 10:25 am-
Property ID pdf-pf31351
-
Price €645,000
-
Property Size 123.5 Sq M
-
Land Area 132 Sq M
-
Bedroom 0
-
Bathroom 0
-
Property Status For Sale

