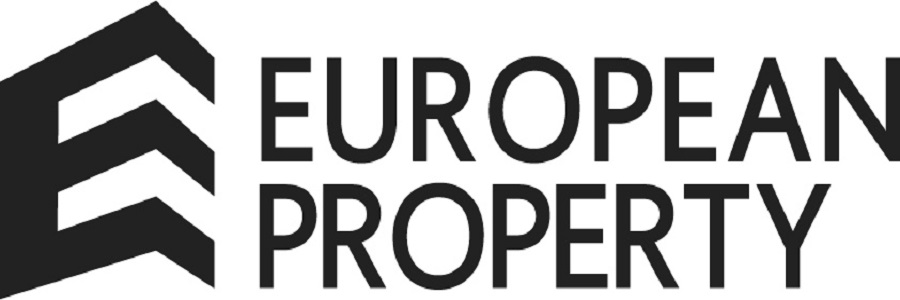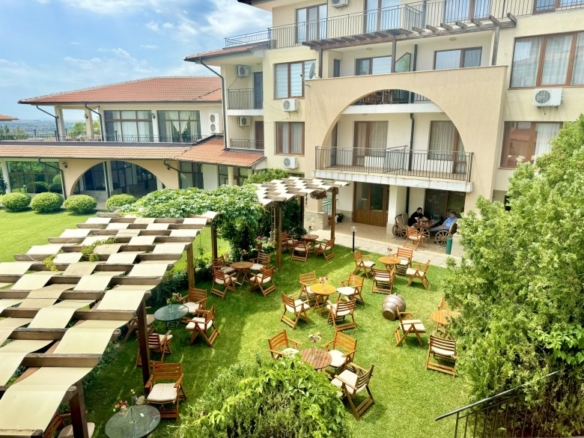Sintra
- €690,000
Description
Located on Estrada da Ribeira, Rio de Cões, Sao Joao das Lampas, municipality of Sintra, there is this plot of land, with a total 10360.00 sqm area, with an approved project by the City Council to construct a single-family villa. The land is characterized by its descending morphology from North to Southwest, with a fantastic sun exposure, has an area of 4567 sqm in 3 natural spaces (only green spaces without possibility of construction) and 5793 sqm in construction spaces (where the project is located). It faces several private lands to the West, North and East and the Ribeira Road to the South. The housing designed is of 4 bedroom typology, being distributed over 2 floors above the threshold level and one floor below (storage area and basement) and an annex to work as a garage. It has a total 345.25 sqm deployment area, a 434.99 sqm gross housing construction area, an 835.33 sqm total construction area (including balconies and covered terraces plus an attached garage/ agricultural implements), a total 350.13 sqm living area, a basement area (with a high ceiling with less than 2.40 metres) with 51.45 sqm and a total 620.90 sqm waterproofed area. It is distributed as follows: In the basement – there are technical areas such as storage area, laundry area and a bathroom, with a high ceiling with less than 2.40 metres) (not accountable for the construction index). Next to the north access there is a garage for 3 cars. Outside, to the Northwest there is the leisure area with areas of water mirrors, a terrace and a living area, with surrounding green spaces and a leisure area with a pergola. From the North there will be a farm and its respective accesses, enhanced by agricultural use and the existing soil classification. On the first floor – the main entrance to the house faces North, complemented by an entrance facing East. The access to the main entrance of the house is made by a pedestrian path in concrete slabs, between green areas. From the entrance hall it is possible to access directly the living room, dining room, social bathroom, kitchen, guests’ bedroom with bathroom, master bedroom with bathroom and closet, the temple and stairs to access the lower and upper floor. The existence of a central courtyard allows the creation of a distribution corridor that accesses the bedrooms, the den room, the kitchen and dining room. The living room is subdivided into dining room and living room, being communicative with each other and with the kitchen, originating a large dimensioned space also for conviviality. The living rooms and bedrooms have ample glazed windows that access a generous balcony (which forms a protective visor on the ground floor) and covered terraces. Upstairs – there are two bedrooms with bathroom and a Spa; This project can be changed and for a possible investment, it can enable 2 more identical houses, and there is space on the ground that allows this possibility. If you want more information about this project, just contact us.’ Property ID: PDF-PF31284 Price: €690,000 Property Size: 435.0 m2 Land Area: 10360.0 m2 Bedroom: 0 Bathroom: 0 Property Type: Land Property Status: For Sale
Details
Updated on July 8, 2024 at 12:20 pm-
Property ID pdf-pf31284
-
Price €690,000
-
Property Size 435 Sq M
-
Land Area 10360 Sq M
-
Bedroom 0
-
Bathroom 0
-
Property Status For Sale
Contact Information
View ListingsSimilar Listings
Pool view studio, 41 sq.m., turn-key finished, in Arkite, 2 km from Sunny beach
, Kosharitsa, , Bulgaria Details1 BED SEA VIEW apartment, 65 m2, in Taliana beach, Elenite, first sea line
, Elenite, , Bulgaria Details2 BED fully furnished apartment, 70 sq.m. in Cascadas, Sunny beach
, Sunny Beach, , Bulgaria DetailsCompare listings
Compare



























































