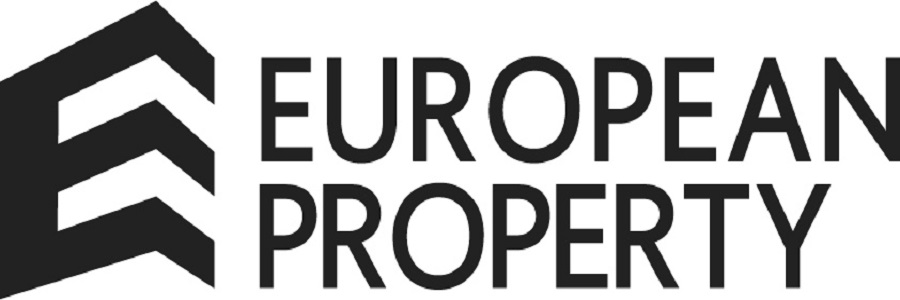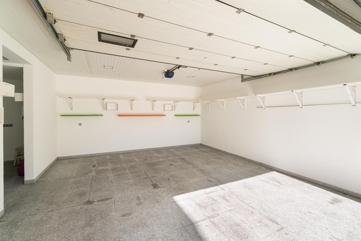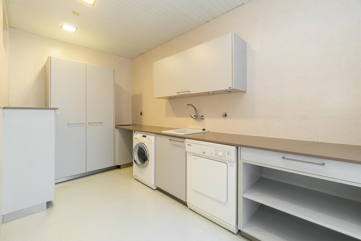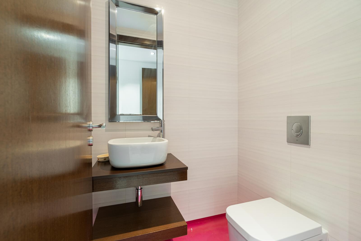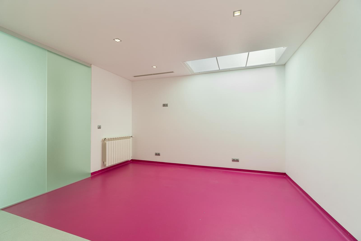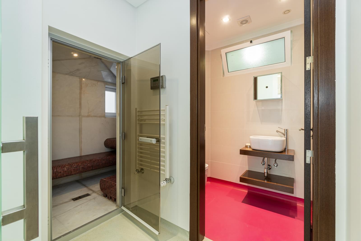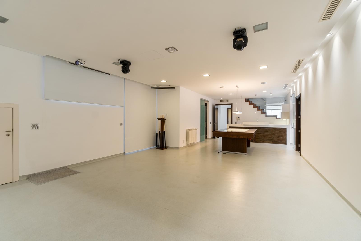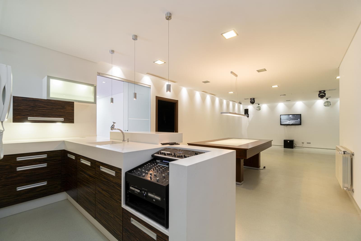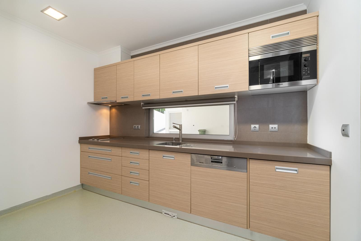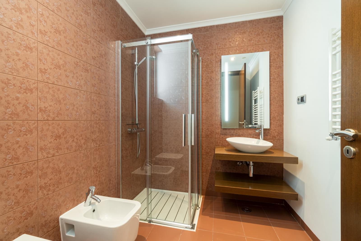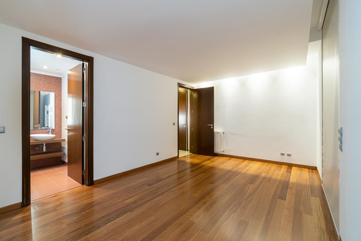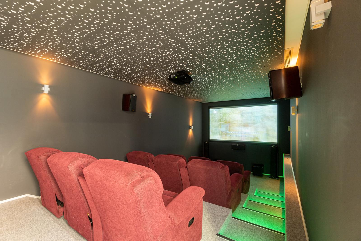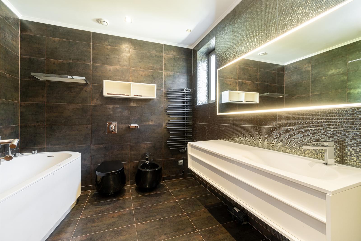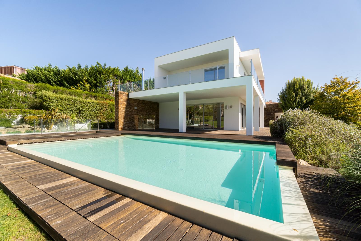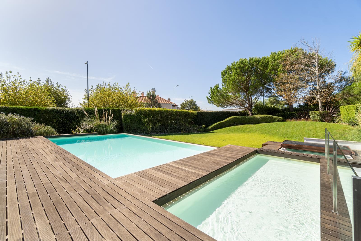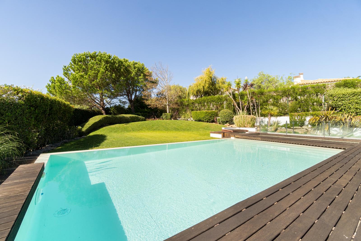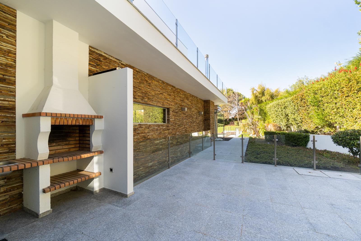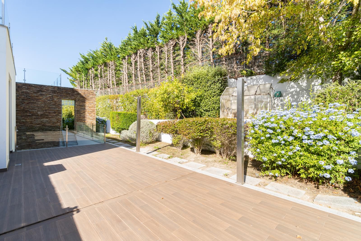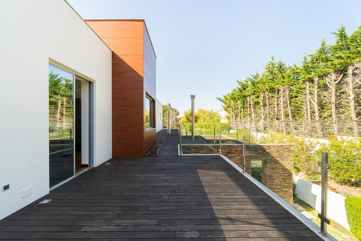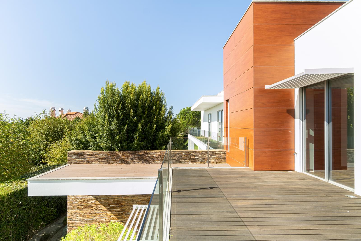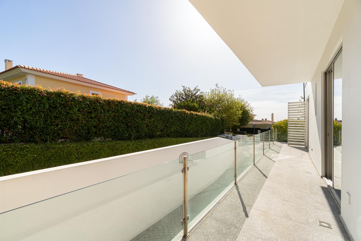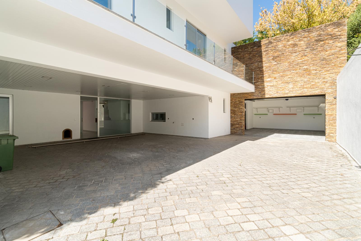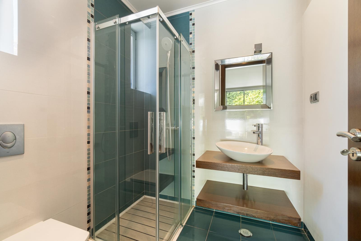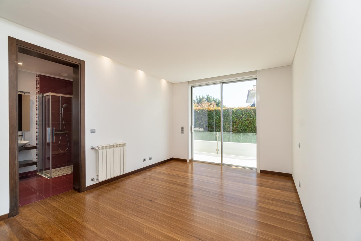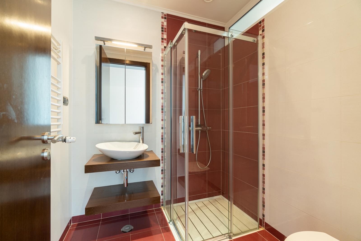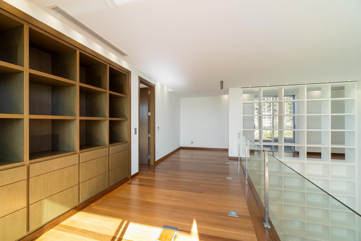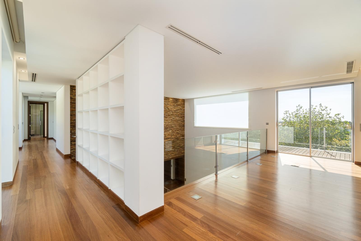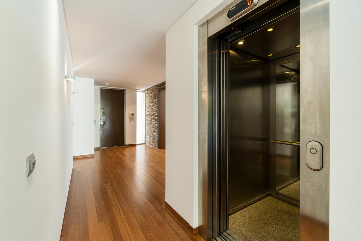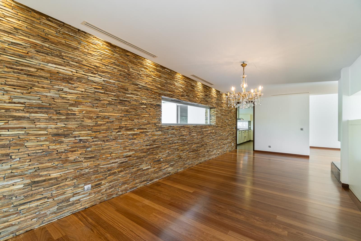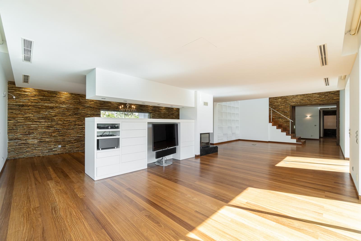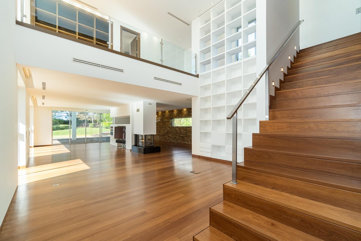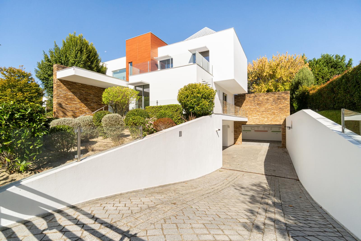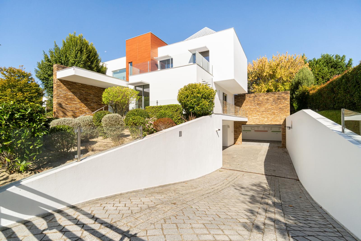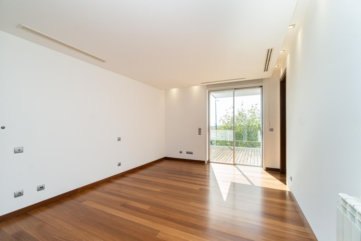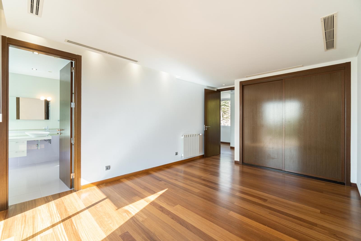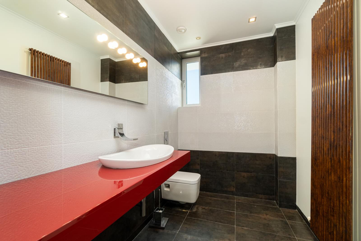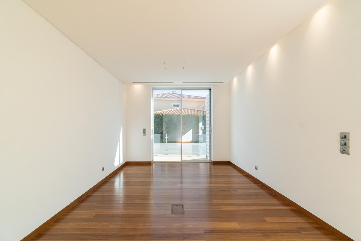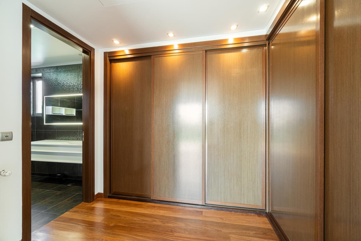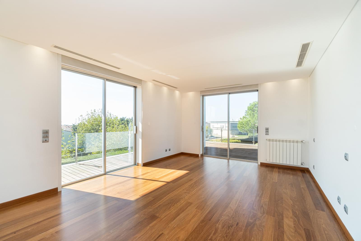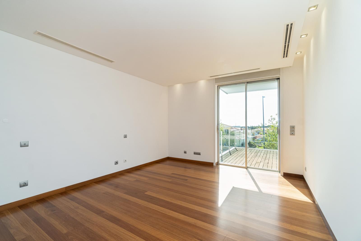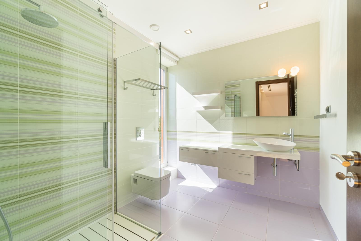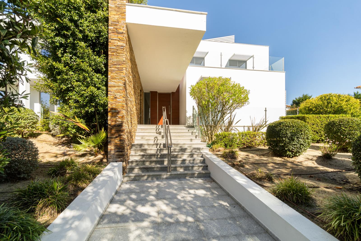Sintra
- €3,000,000
Description
6+1 bedroom villa, in Beloura II. Contemporary architecture. Facing South. The villa is distributed by a first floor, a ground floor and a basement, with internal elevator access to all the floors. Ground Floor – Entry hall, social bathroom, living room with fireplace (with a heat recovery unit) with TV and stereo and a communal dining area. Direct access to the exterior swimming pool’s area, jacuzzi and garden with a wooden deck. Fully equipped kitchen of the brand Miele, with a pantry space. Access to the terrace with canopy and barbecue area. Office and two suites supported by a full private bathroom. First Floor – Master suite with closet and bathroom with shower and a hydromassage bathtub. Library area, central closet with access to the attic. Two suites supported by a full private bathroom and plenty of storage areas. Basement – games’ room and bar, gym, Turkish bath, equipped kitchen, laundry area, technical area, storage area. Suite for the staff, two bathrooms, garage for 2 cars, outdoor parking area for 3 cars. Equipment: Air conditioning Central heating in all the rooms of the villa Wood heat recovery unit (heating in the living room) Solar thermal energy system for water heating 18 photovoltaic panels Central Vacuum Unit Well with water for automatic watering Garbage collection area Quinta da Beloura provides plenty of leisure options: gym Homes Place, equestrian club, golf courses and tennis and paddle club. The villa is close to all kinds of services such as supermarkets Supercor, Audi, Makro, Recheio, with also the Cascaishopping, with cinemas, shops, services, and restaurants. Located near the Sintra’s mountain National Park, it is only a few metres away from the international schools: CASIL and TASIS and close to the main accesses to Lisbon, Sintra and the centre of Cascais. A16, A5, IC 19. It is 30 minutes away from Lisbon and the international airport. The condominium of Quinta da Beloura has 24-hour surveillance. Private gross area of 438 sqm and gross construction area of 866 sqm, inserted in a 1724 sqm lot. Property ID: PDF-PF31477 Price: €3,000,000 Property Size: 428.0 m2 Land Area: 1724.0 m2 Bedrooms: 6 Bathrooms: 10
Details
Updated on July 8, 2024 at 12:21 pm-
Property ID pdf-pf31477
-
Price €3,000,000
-
Property Size 428 Sq M
-
Land Area 1724 Sq M
-
Bedroom 0
-
Bathroom 0
-
Property Status For Sale
Contact Information
View ListingsSimilar Listings
3 BED penthouse with sea views and BBQ, 121 sq.m. in Old House, St. Vlas, 300 m to the sea
, Sveti Vlas, , Bulgaria Details2 BED pool view apartment, 115 sq.m., in Sun Gate, Sunny beach, 300 m to the sea
, Sunny Beach, , Bulgaria DetailsCompare listings
Compare
