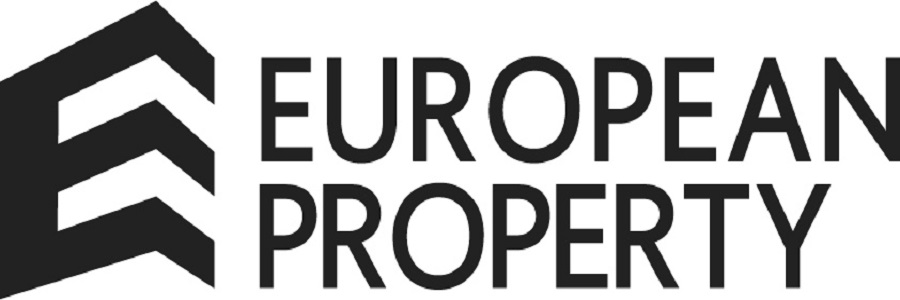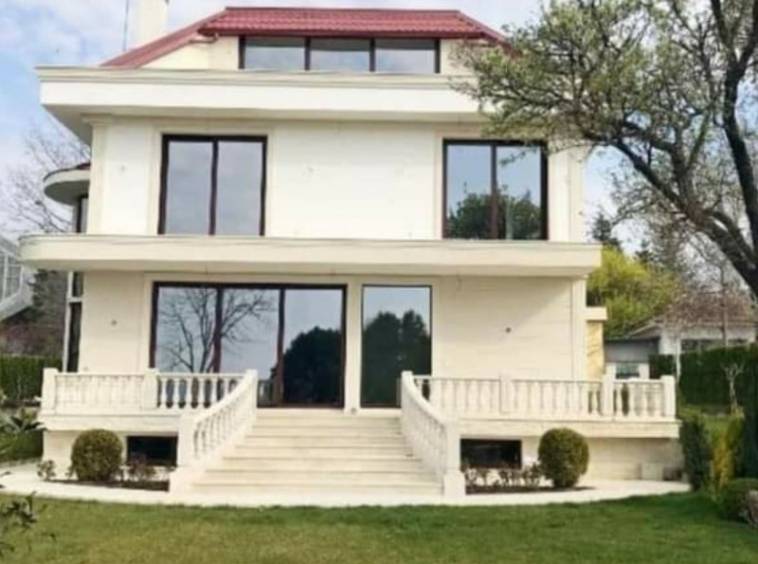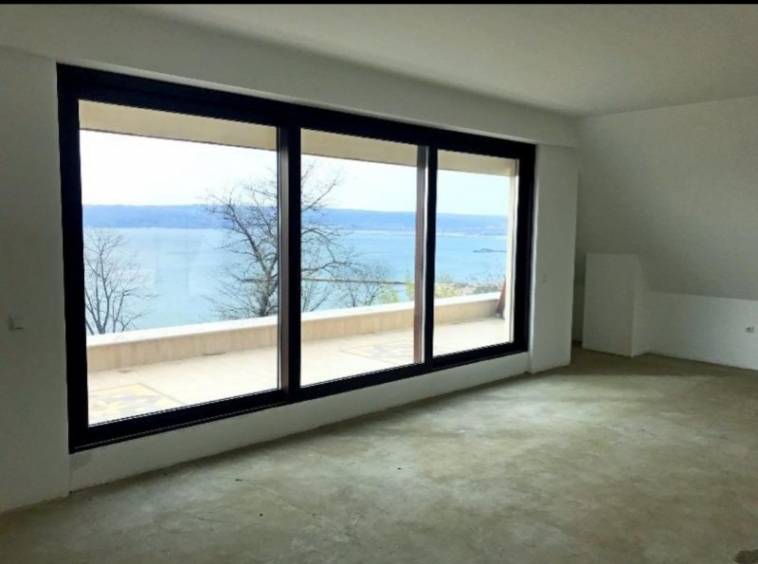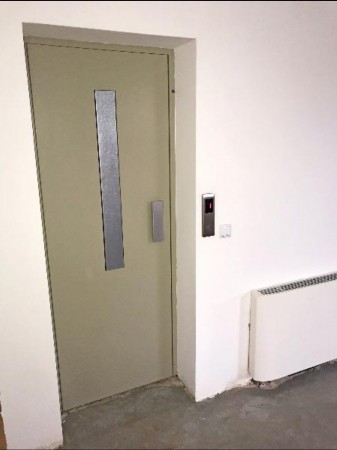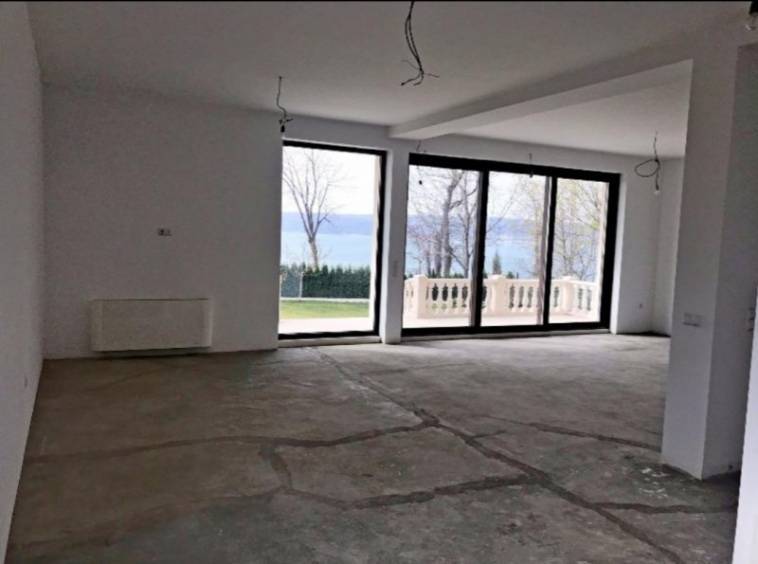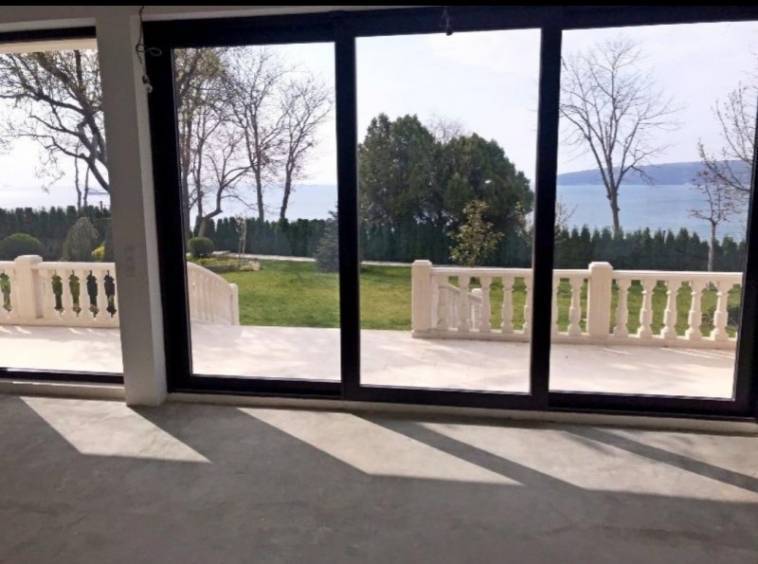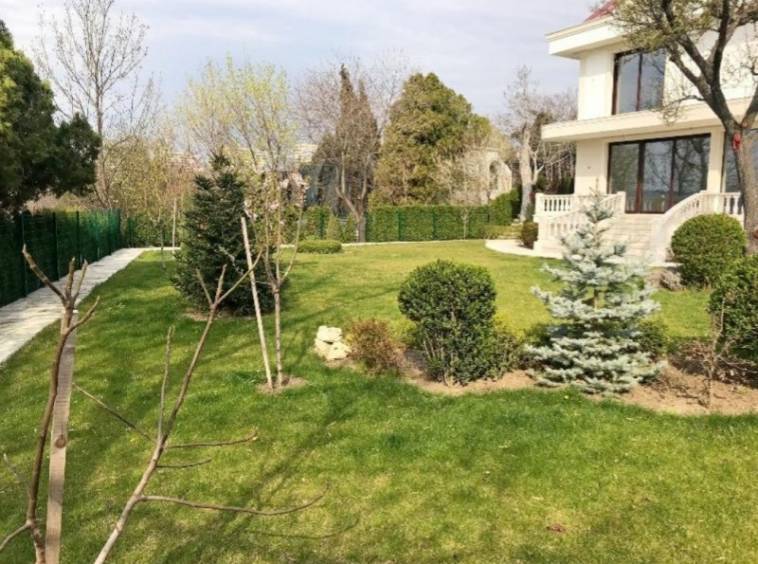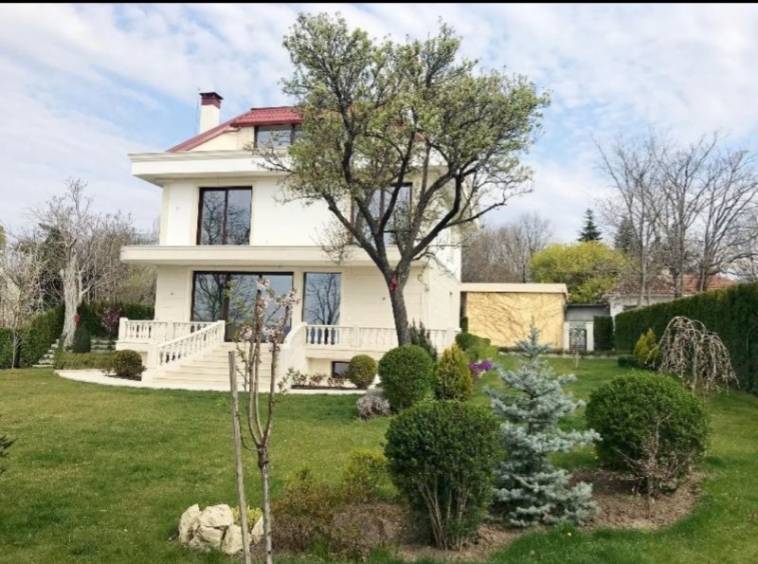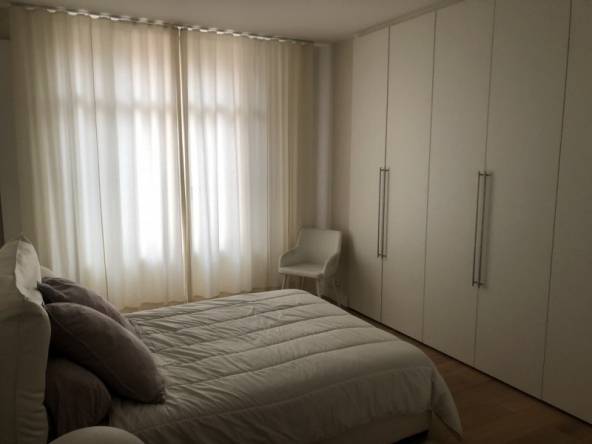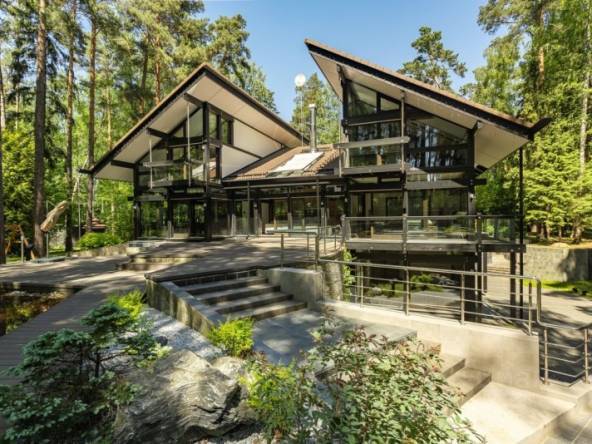Description
Varna-Bulgaria(EU).
Unique house on three floors and basement with total area – 550m2 and yard – 1150 sq.m. Located in Varna. Panorama to the sea. On the first line. Elevator. Heating and cooling system / Chiller System /. Joinery – Schuco with Volkswagen system. Exterior cladding – stone. Distribution: BASEMENT – fitness room, sauna, steam bath, bathroom with toilet and technical room / boiler room / with installed heating system, hot water / solar panels /. Installed combined hot water boilers, which are connected to the solar panels. Electronic control of the heat pump, as well as the control panel of the solar panel system. Elevator. First floor: entrance hall, living room with dining area and kitchen with access to a large veranda / terrace / to the yard, bedroom or study, bathroom with toilet. Second floor: entrance hall, three bedrooms, three bathrooms, closets. Two of the bedrooms with sea view with a common terrace. Third floor: one-room apartment suitable for a bedroom, bathroom with toilet, two terraces overlooking the park and the sea. The yard is landscaped and ennobled with various vegetation, parking for four cars. Planned place for building a barbecue. Controlled access.
M:+359888868922 WhatsApp
Details
Updated on October 14, 2023 at 7:34 am- Property ID: 11407
- Price: €1,800,000
- Bedrooms: 4
- Bathrooms: 4
- Property Type: Residential Property
- Property Status: For Sale

